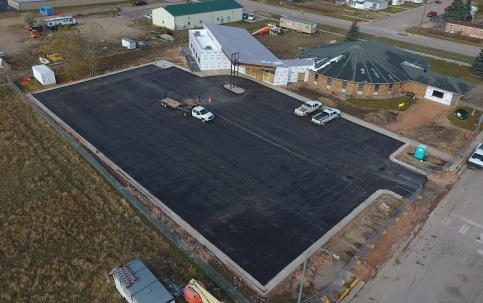ROADWAY ALLIANCE CHURCH
Client:
Roadway Alliance Church
Architect:
Collaborative Design Architects
Location:
Gillette, Wyoming
Completion Date:
2018
Delivery Method:
Construction Manager at Risk
The Roadway Alliance Church expansion consists of 4817 SF of new addition, and conversion of 521 SF of existing porte-cochere into classroom space. The new addition will house a large multi-purpose room, class room space, and a new kitchen to serve the entire building.
Also included in the project was the site development required for approximately 65 paved parking spaces adjacent to the new drive under canopy at the main entrance.


