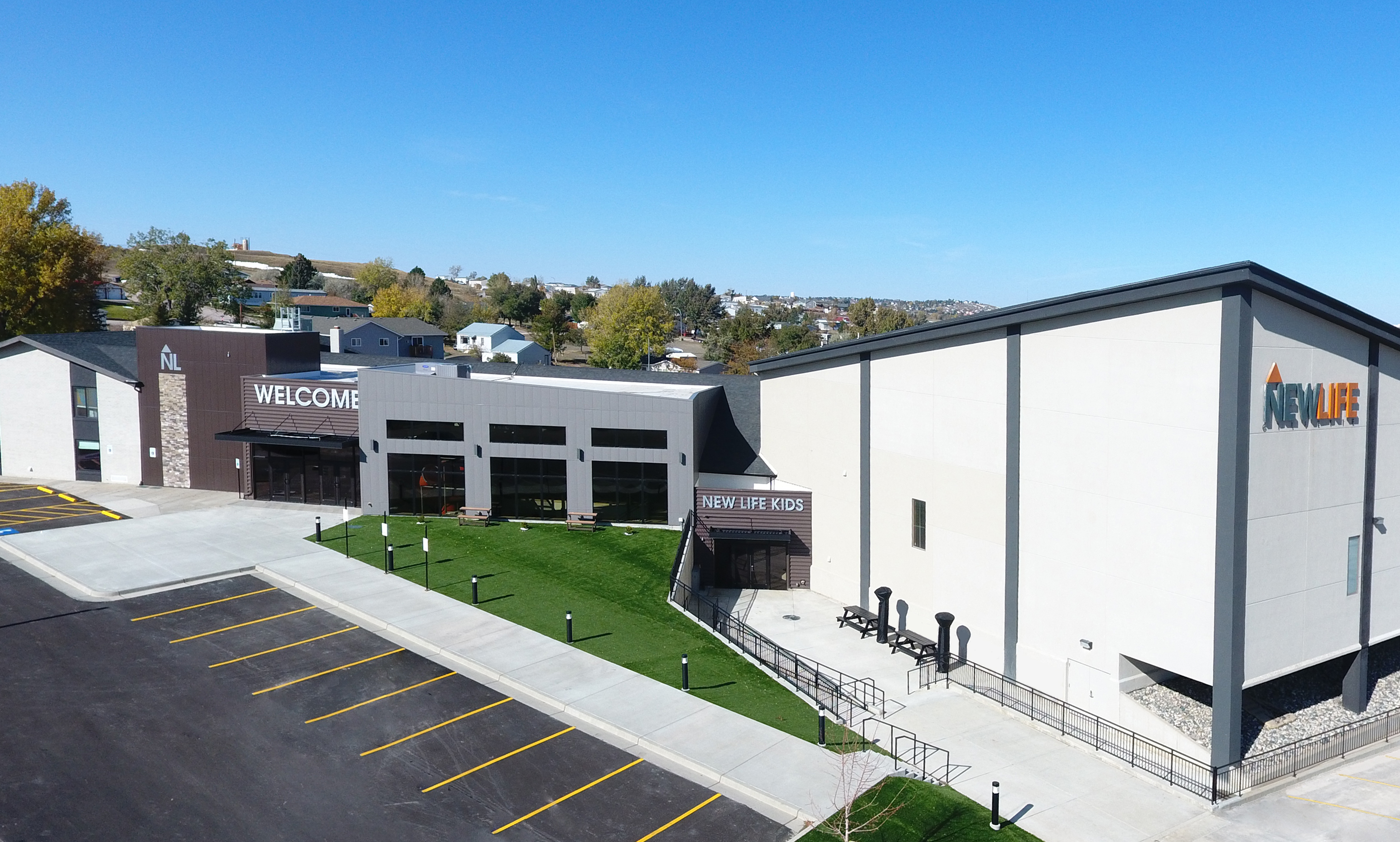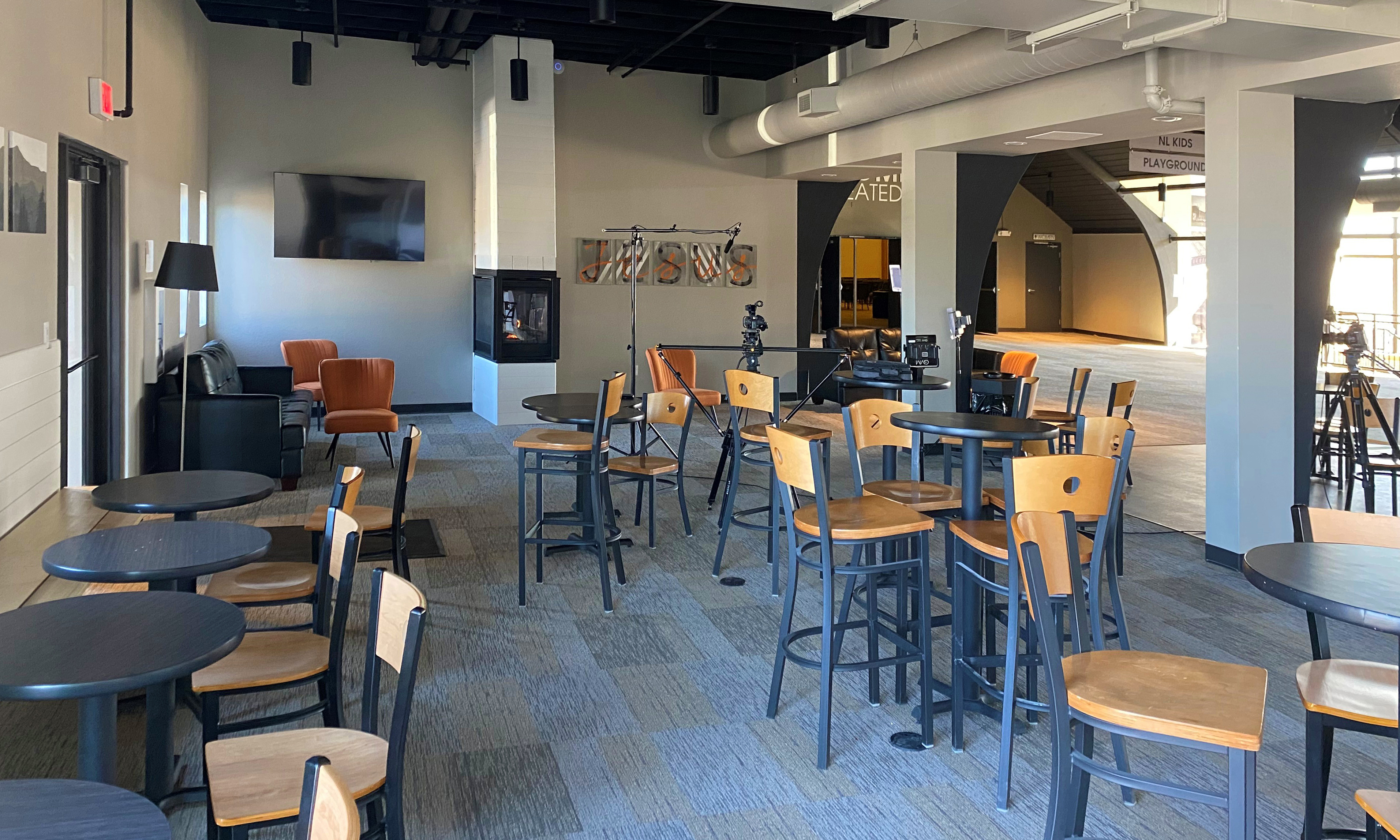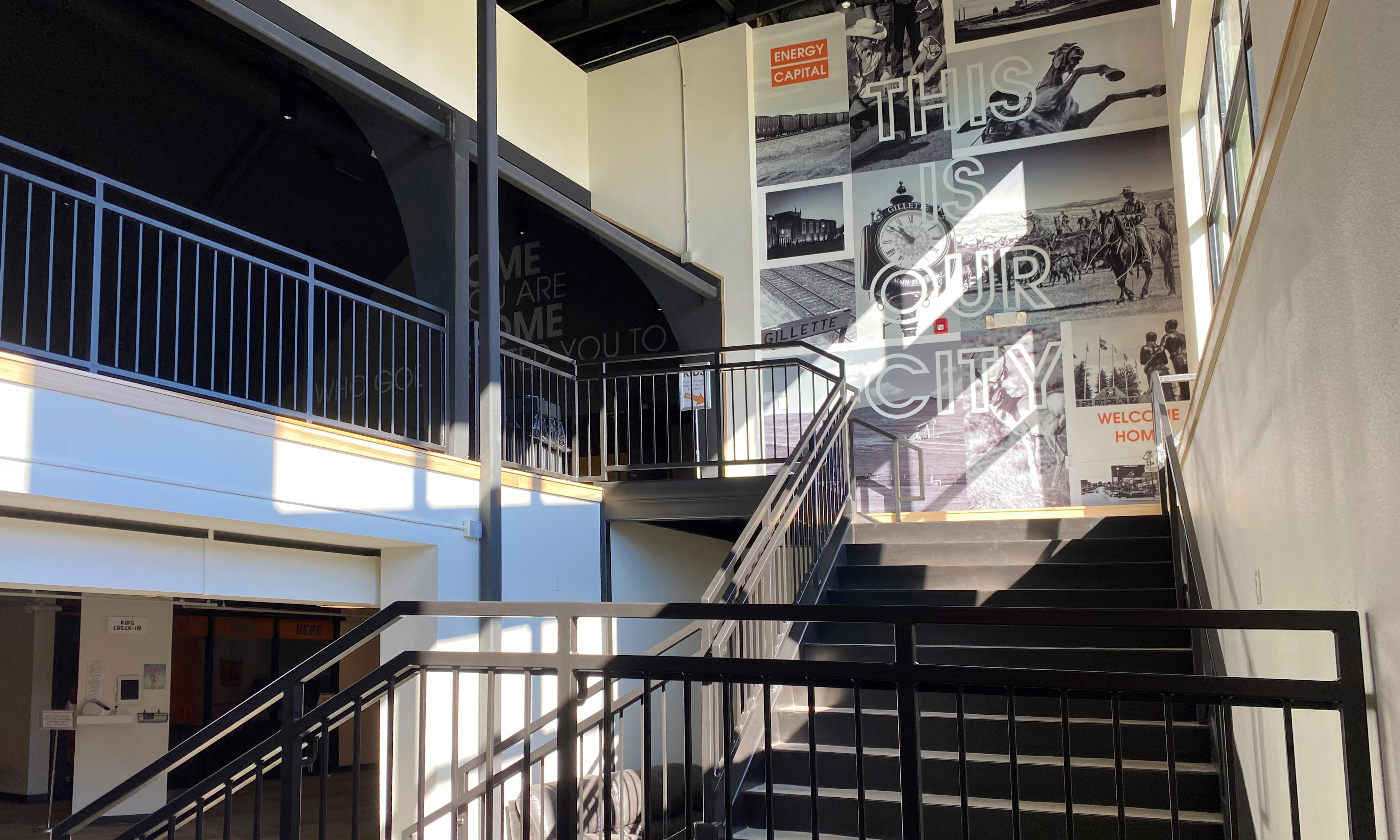- Client: New Life Wesleyan Church
- Architect: Mantel Teter
- Location: Gillette, Wyoming
- Completion Date: 2021
- Delivery Method: Construction Manager at Risk
The New Life Wesleyan Church Remodel and Addition project provided the Owner with approximately 4200 SF of new space split between two separate additions on both the North and South sides of the building.
To complement the new space provided via additions, NLC’s existing facility also received an extensive interior remodel to more effectively handle both children’s classrooms and small group studies.
Highlights of the project included: added classroom space, a large South facing atrium that houses a master staircase and children’s play area, a lounge area complete with peninsula fireplace, a 3 story elevator to satisfy ADA requirements, and MEP / fire suppression upgrades throughout the facility.
To complement the new space provided via additions, NLC’s existing facility also received an extensive interior remodel to more effectively handle both children’s classrooms and small group studies.
Highlights of the project included: added classroom space, a large South facing atrium that houses a master staircase and children’s play area, a lounge area complete with peninsula fireplace, a 3 story elevator to satisfy ADA requirements, and MEP / fire suppression upgrades throughout the facility.
Throughout the project NLC staff and volunteers worked tirelessly: from demo, to paint, to landscaping. This project is a great example of an Owner that is truly “All In”.



