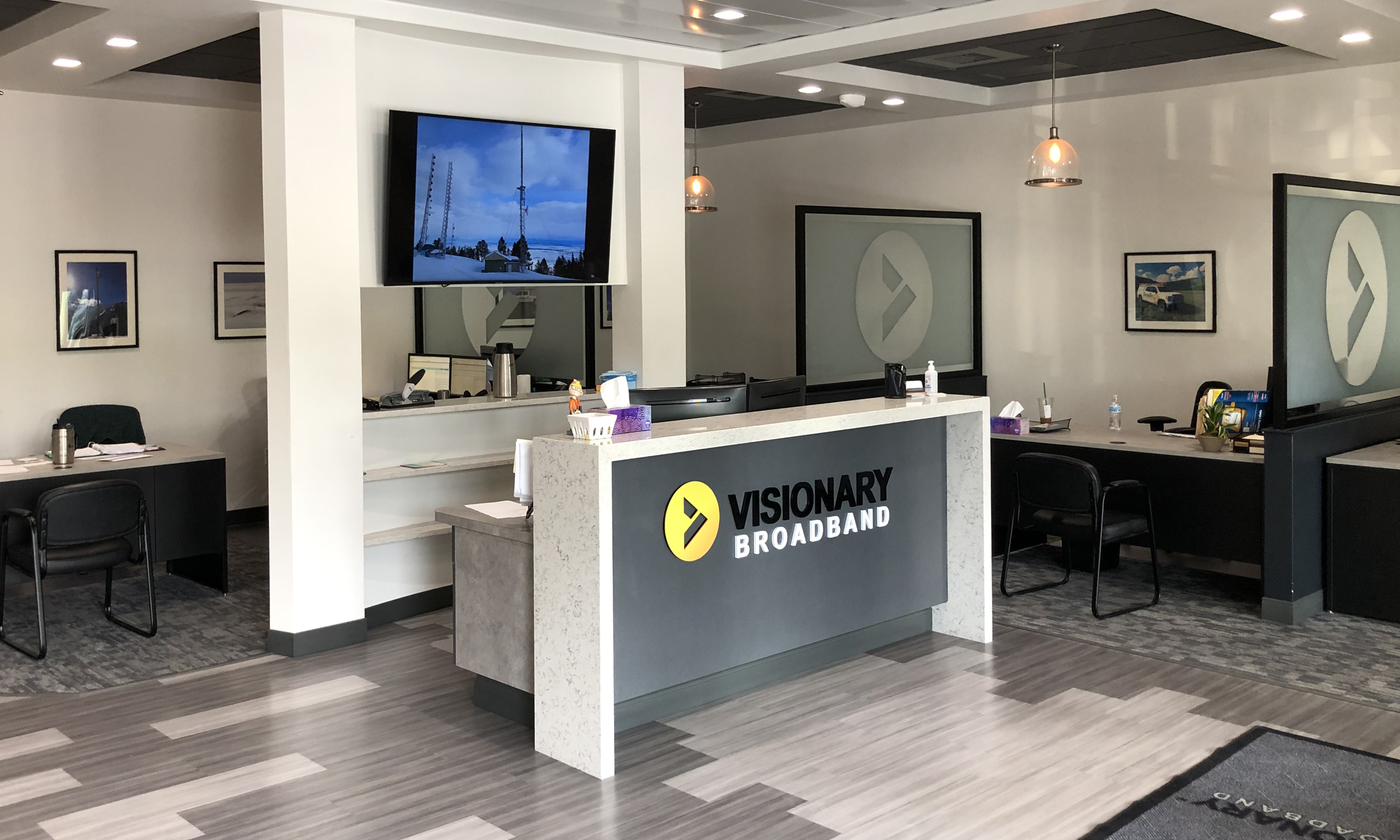- Client: Bespin Holdings
- Architect: Schutz Foss Architects, P.C.
- Location: Gillette, Wyoming
- Completion Date: 2020
- Delivery Method: Design – Bid – Build
This project consisted of the demolition and remodel of approximately 7000 SF of existing space, including all finishes, mechanical, and electrical.
The project was completed in (3) phases to minimize disruptions to ongoing day to day operations. Along with the ongoing operation of Visionary Communications, HCI had to accommodate tenant space below the construction zones. To ensure the least possible interruption, HCI implemented restrictions on allowable noise levels, quiet hours, and completed high decibel work during off hour shifts.
The project was completed in (3) phases to minimize disruptions to ongoing day to day operations. Along with the ongoing operation of Visionary Communications, HCI had to accommodate tenant space below the construction zones. To ensure the least possible interruption, HCI implemented restrictions on allowable noise levels, quiet hours, and completed high decibel work during off hour shifts.

